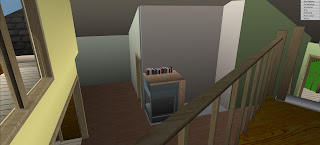Well, it's getting to the point where I need to finalize the energy system design. In order to run my initial ideas past some green building experts I have posted a summary of my current energy design concept on the excellent Green Building Talk forum.
Here is an extract from my post... (follow the link at the bottom to the forum thread)
I am looking for an energy design solution based around shifting water as the thermal mass and the goal is to keep the solution as cheap and simple as possible.
The current house design has lots of glazing on the south side (maybe even over 25% of the total house--the roof slopes up to the south). The 1st floor is around 1200sqf with 550 sqf or so above in a limited second floor configuration.
I want to utilize the south facing glazing to warm inside waterwalls/tanks and maybe some kind of inside waterfall that runs to tank/s that release the thermal mass stored overnight (flowing water inside would also help to humidify in the dry winter). I also have a couple of flat-plate collectors that can supplement the heating of indoor tanks/walls (and can buy 1-2 more) and unlimited free firewood for a wood stove (that could have tanks beside or near it)...
read on at...
http://www.greenbuildingtalk.com/Forums/tabid/53/aff/21/aft/78011/afv/topic/Default.aspx
How can the best of traditional and modern design and technology be combined to create a carbon neutral home? In the mountains above Kyoto, Japan, one man, (with the help of his friends, family and neighbours), sets out on an intrepid journey to design and build a truly sustainable eco-home. Follow me as I encounter the challenges and solutions that the house and its mountain forest environment present.
Monday, 6 December 2010
Saturday, 4 December 2010
Latest design screenshots and plans
Been a while since the last update but quite a lot has been happening. More work cutting down trees (photos to come in a future post) and a new video walkthrough which I will post soon.
My friend and project architect Matteo was here for a couple of days and we spent time measuring out the building on the land and making important design changes. After Matteo got the bullet train back to Tokyo, I went to work on putting all the ideas and new dimensions into my amateur software.
All these shots should speak for themselves. We now have an internal walkway, a "light corridor" and several other cool design features. I will upload the professional images once I get them from the team. This design puts the house at 160 square meters of living space--that's 1,725square feet or 48 Japanese "tsubo".
Subscribe to:
Comments (Atom)









