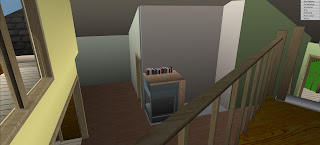My friend and project architect Matteo was here for a couple of days and we spent time measuring out the building on the land and making important design changes. After Matteo got the bullet train back to Tokyo, I went to work on putting all the ideas and new dimensions into my amateur software.
All these shots should speak for themselves. We now have an internal walkway, a "light corridor" and several other cool design features. I will upload the professional images once I get them from the team. This design puts the house at 160 square meters of living space--that's 1,725square feet or 48 Japanese "tsubo".










No comments:
Post a Comment